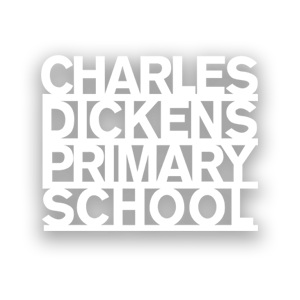The groundworks have begun in earnest and we are delighted that the contractors have begun on the digging and filling the foundations for the new hall and kitchen.
Charles Dickens Primary School Expansion Plan
Following the information session on 22nd September at Charles Dickens Primary, we are sharing draft plans and images of the proposed additional buildings.
Please click here to view plans and to comment.
Plans and opportunities to comment are also available on the school home page.
Information Update – Design Proposals for New Buildings
Thank you to all the parents who have already had a look at the proposals and given their feedback. If you have not seen the proposals, they are available on the school website . I would like to reassure parents that there will be no overall loss of playspace; the new hall will have a landscaped play and learning space on the roof – the same space as below just one floor up from the ground, This new space will be designed to allow more outdoor learning as well as creative play such as den building, play construction, quiet reading and drawing areas and more opportunities to be involved in planting . These activities were voted most popular in pupil surveys and focus groups in July.
There will be a walkway between the new and old building – the height of this walkway is anticipated to be 5.5m tall. The height of the new building, including canopy at the southwest end of the building, will be approximately 8.5m.
The main playground will also be transferred to the Lant Street playground. The temporary classrooms (currently housing year 1s) will be removed and replaced by green landscaping and retaining of the sports pitch. This new playground will include lots of opportunities for climbing and trails (also requested by the children) as well as simple run around space. It will be in this new playground space that parents of children in years N to Year 2 will drop off in the morning, using gates at both ends of Lant Street.
Overall we are gaining higher quality play space as well as two purpose built halls for PE, dance, assemblies and shows. This is in addition to the internal works to create more classrooms.
Finally, the proposals include a new bespoke nursery classroom on the site of the old school keeper’s house. This additional one storey nursery space will allow the school to offer free 2 year old provision to local families.
As soon as we have updated architectural drawings, these will be shared.
Public Consultation – Additional Images of Proposed Designs
Following the information session on 22nd September at Charles Dickens Primary, we are sharing additional images of the proposed additional buildings. The large building on the site of the main playground is to be a new kitchen and school hall. These will be larger than the current facilities to accommodate the additional children and lunch requirements etc.
On the roof of this new building will be a ‘Quiet Garden’ or Study Terrace to allow for further growing of plants etc and outdoor learning. Additional classrooms for the extra pupils will be created by dividing the current ground floor hall and using the current kitchen.
As seen in the pictures, the new build is designed to echo and reflect the Victorian buildings around it. Further detailed plans etc will be available as part of the planning application which will be submitted once the local community has had the opportunity to reflect on the designs and feedback to the Southwark Project Manager.
MLUK-405-20-ConsultationBoards_140922-DRAFT-Small
please address any comments and feedback to Susan Fuller ( Southwark Project Manager) at susan.fuller@southwark.gov.uk

